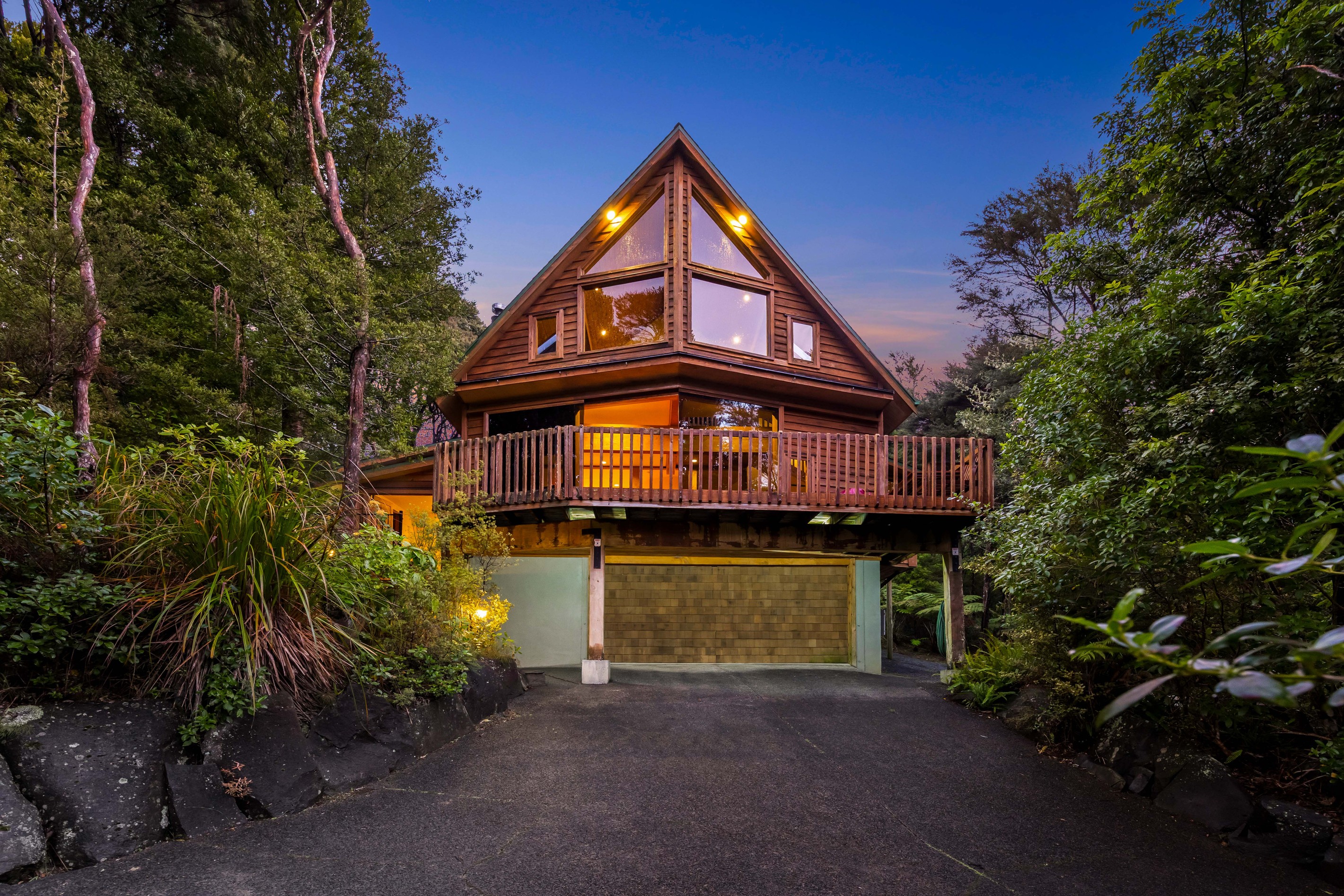Sold By
- Loading...
- Photos
- Description
House in Glen Eden
Once-in-a-Lifetime at Cedar Ridge
- 5 Beds
- 3 Baths
- 2 Cars
There are homes you forget, and there are homes you talk about for years. This one definitely falls into the second camp.
Tucked inside the exclusive Cedar Ridge gated community, this five-bedroom character home is big, bold, and full of personality.
It oozes charm with its curved lines, warm timber, and quirky features tucked into every corner.
Think of it as a suburban chalet that's ready for its next chapter- whether that's a bustling family base, multi-generational haven, or somewhere with plenty of room to grow into.
**Ground Floor**
A self-contained setup with its own entry. Perfect as a teenager's retreat, extended family stay, or a guest zone. There's also a full bathroom here alongside the internal-access double garage.
**Main Living Floor**
This is where you'll find the formal entry and the real heart of the home.
A generous living space lined with solid Macrocarpa timber gives the place warmth and presence while floor to ceiling sliding doors and tinted windows keep things light and open.
A big family kitchen with dining area sits on its own level, ready for everything from weeknight dinners to Sunday feasts.
Two additional bedrooms and a full bathroom complete this level and make it your base of family-operations.
**Top Floor Suite**
A private sanctuary designed for peace and privacy:
- Oversized double bedroom plus a second lounge/office
- Huge ensuite bathroom with a walk-through layout and expansive nature views from the floor-to-ceiling shower windows
- Four skylights (added when the new roof went on in 2018) bathe this level with light and fresh air
- *Outside & Extras**
- Roof replaced in 2018 with a 30-year transferable warranty (paperwork ready to go)
- Bonus attic storage plus hidden nooks and crannies throughout the home
- Fenced with extensive dog-friendly areas, including a massive pen and your own private nature walk
- Wraparound walkways with handrails for safety and convenience
- Heating and cooling sorted year-round with a powerful heat pump and fire
- Parking is covered too with a double garage, carport, and extra off-street spaces
This is not your cookie-cutter home. It's a once-in-a-lifetime find in Cedar Ridge.
Seeing is believing! Make your appointment to see it now or come and see us at one of the published open homes.
- Open Fireplace
- Ventilation System
- Ensuite
- Separate Bathroom/s
- Bottled Gas Stove
- Off Street Parking
- Internal Access Garage
- Double Garage
- Partially Fenced
- Shingle Roof
- Weatherboard Exterior
- City Sewage
- Town Water
See all features
- Light Fittings
- Heated Towel Rail
- Cooktop Oven
- Extractor Fan
- Waste Disposal Unit
- Fixed Floor Coverings
- Rangehood
- Blinds
- Garage Door Opener
- Curtains
- Dishwasher
- Burglar Alarm
See all chattels
NLY32870
280m²
1,978m² / 0.49 acres
2 garage spaces and 3 off street parks
5
3
